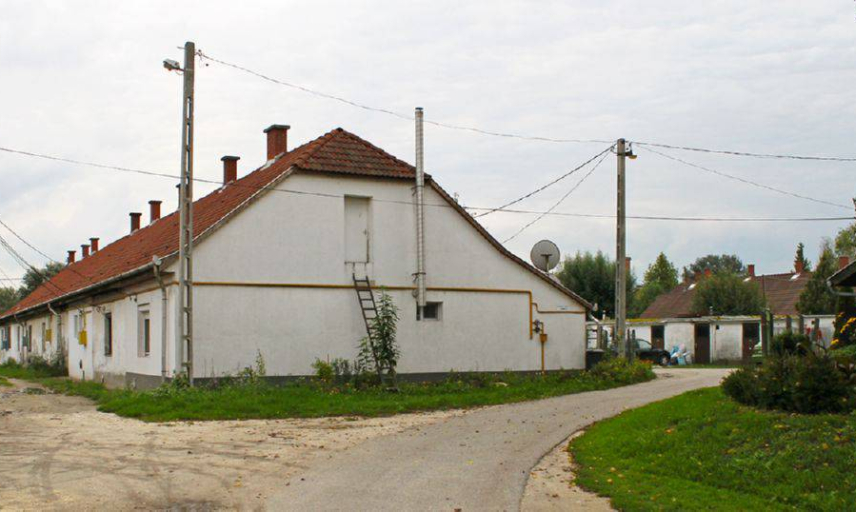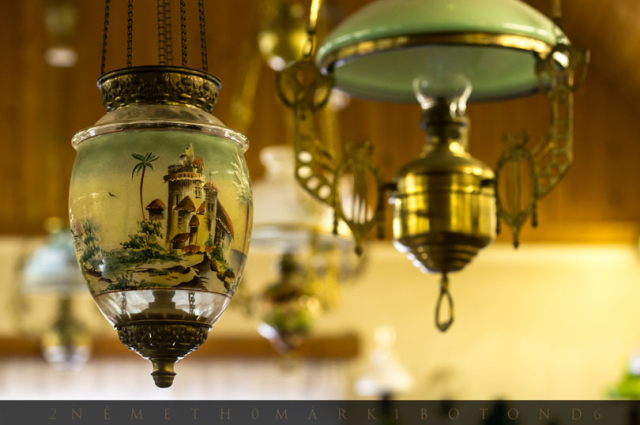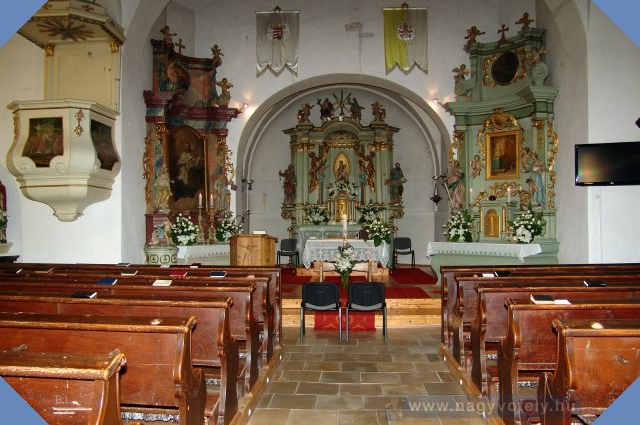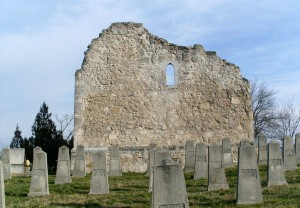
Sándor courtyard
The Sándor courtyard was known to locals simply as the Quadrangle until it was officially named.
According to 19th century data there were 388 domestic servants in Herceghalom. Their homes were placed in rectangular shape: four families lived in each of the eight apartments. Guards, tenant farmers and barn workers lived at the end of the row of houses. A communal kitchen was available to the families: there was one brick-laid fireplace in the four corners, and an oven in the middle, where bread was baked. Rooms opened from the communal kitchen and these rooms also had a fireplace. Two generations usually lived in the same room.
The steward lived in the part of the Quadrangle above the granary, his dwelling was the only house with a floor.
A well supplied families with drinking water in the courtyard, and there was another well outside the Quadrangle, which was used for washing.
The steward’s dwelling was later turned into the farm’s first office block and the others’ homes were converted to service housing. Electricity was introduced in 1954, water in 1968, and the other public utilities were only implemented after the political transformation.
Garages were erected in the middle of the courtyard in 1989, as there was no storage location for fuel and cars.
The inhabitants must have purchased the apartments in 1990–91.
Address: H-2053 Herceghalom,
- 2053 Herceghalom, Sándor udvar
Similar results
Lamp Museum
2072 Zsámbék, Magyar utca 18.Europe’s first lamp museum was opened from the extraordinarily rich private collection of Ferenc Borus in 1971.
MoreChurch in the name of the Virgin Mary
2051 Biatorbágy, Dózsa György út 8.The settlement of Torbágy was completely depopulated – similarly to the surrounding villages – during the Turkish occupation.
MoreMuseum of Vintage Cars and Motorbikes
2071, Páty Arany János utca 34.The motorbike and car museum in the barn near the community center promises a special experience for anyone interested. The car...
MoreHoly Cross Chapel
2051 Biatorbágy, Sándor utcaConstruction of the Bia Holy Cross Chapel must have begun at the start of the 13th century and the building constructed in late...
More


