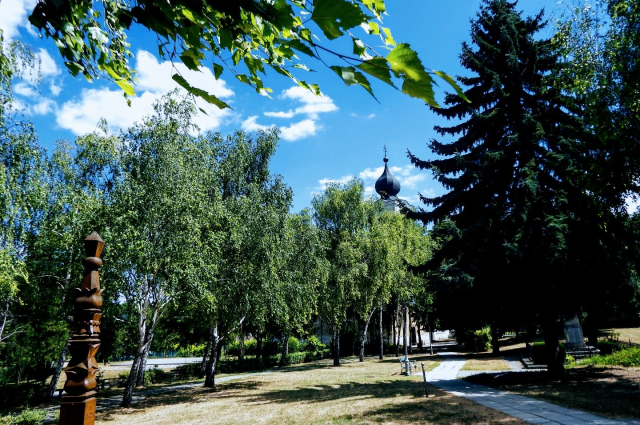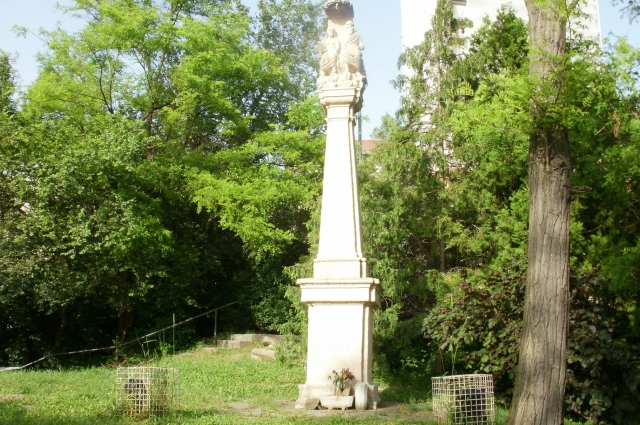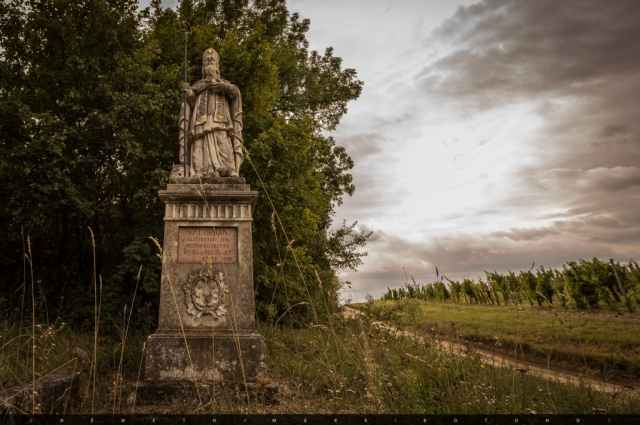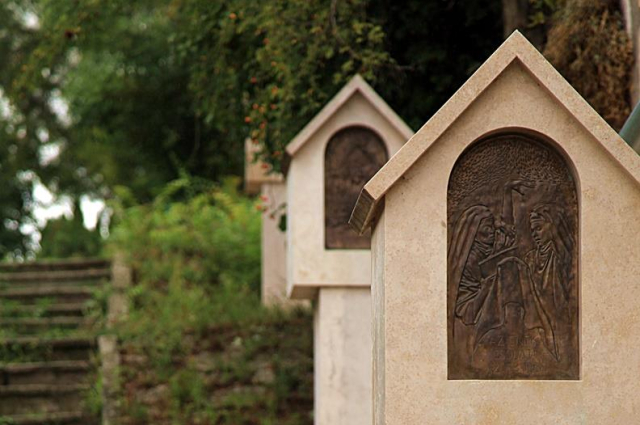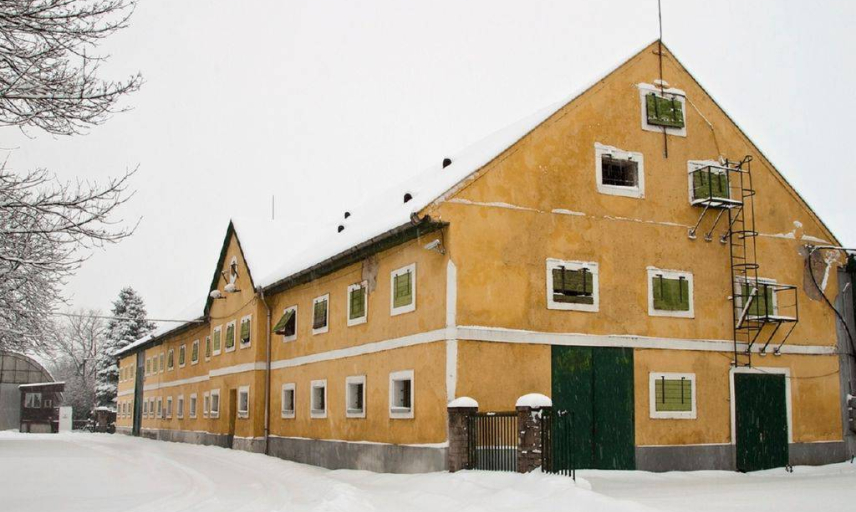
Granary
The former granary was built in the 1870s at the junction of Gesztenyés út and Zsámbéki út.
The building complex is composed of two parts: the reinforced concrete-structured, old feed mixer is located behind the granary. Cereals used to be stored here, it is currently empty, but plans have already been made for its future use based on a local initiative.
The walls bordering the granary have masonry structure, with small, wooden-shuttered windows. The floors have a wooden structure and the building is underpinned by wooden, longitudinal beams lying on wooden pillars in the centerline. We can move between floors on wooden staircases. A cellar is located under the southern end of the building.
The element of the granary most in need of protection is the frequently mentioned wooden structure, which is to be fully respected in the course of installation and usage.
Address: H-2053 Herceghalom, Lot no.: 016/7.
Similar results
Carved works of art
2074 Perbál, Hősök tereThe Dragon Tree, miner and 56 headboard – several works of art by Gyula Tóth, a wood carver from Perbál, can also be seen in the...
MoreTorbágy Holy Trinity Statue
2051 Biatorbágy, Dózsa György út 4.The first mention of the stone Holy Trinity Statue was made for the church visit of 1778, stating that the statue stands in the...
MoreSt. Orbán statue
2091 Etyek, hrsz: 2901Pope statue of St. Urban in 1816 was the blood-grapes. We have repeatedly been restored; current artificial stone pedestal was...
MoreSt. Elizabeth stations
2072 Zsámbék, Benedek utca 1.The work presented in the form of stages in the life of the most well-known Hungarian saint around the world, St. Elizabeth from...
More